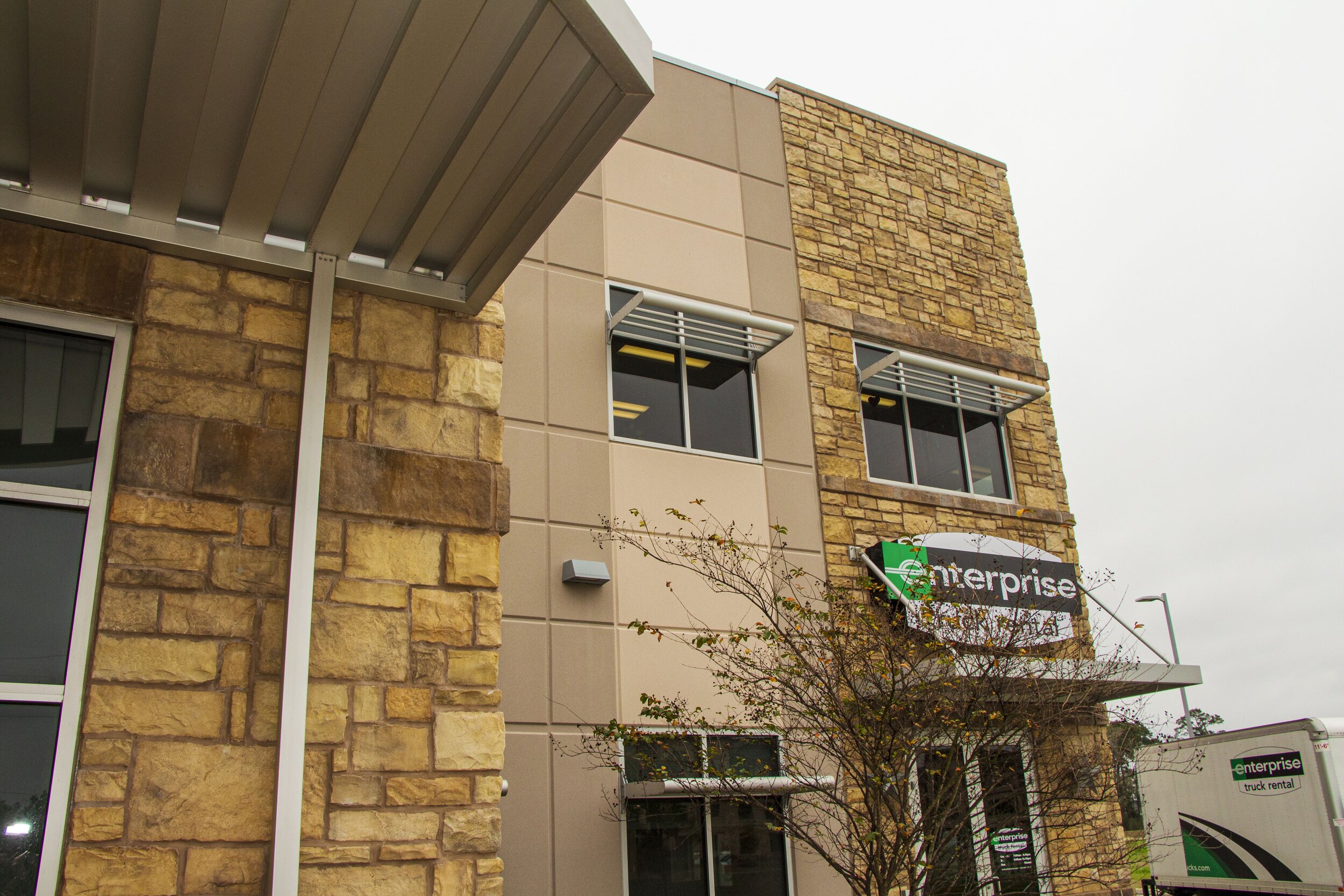ENTERPRISE CORPORATE OFFICE
This project consisted of the ground up construction of a new 33,000 sq. ft. Tiltwall Class A corporate administrative office building. The building structure was designed as a conventional structural steel building with stone façade. The interior included offices as well as assembly spaces for conferences, training and break rooms.











